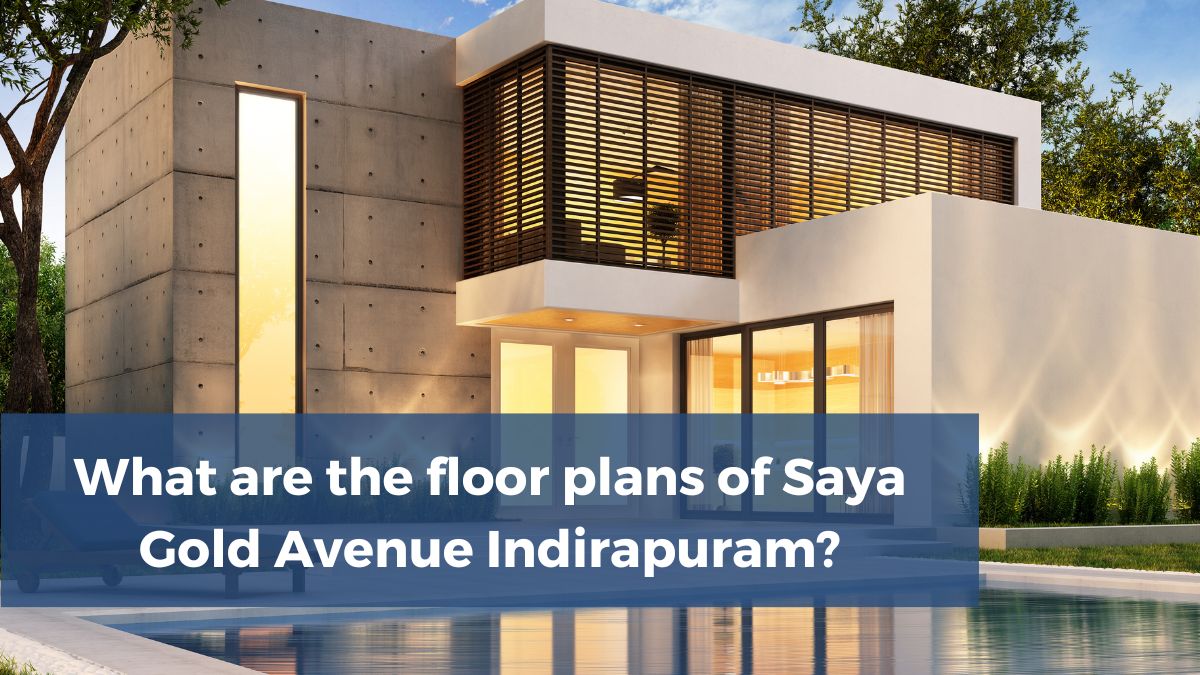
What are The Floor Plans Of Saya Gold Avenue Indirapuram?
Modernity, elegance, comfort, and affordability come together flawlessly at Saya Gold Avenue, the tallest Residential Tower in Ghaziabad. The buildings’ extreme heights are a perfect example of elegant and modern design created by Hafeez Contractor , the acclaimed international architect responsible for the design of India’s highest skyscrapers. Every little thing, from the magnificent interiors with the finest marble fittings to the soothing semi-Olympic-sized swimming pool, has been designed with the varied taste of our residents in mind. The property has also been identified by a completion certificate. The modern property is a 100% paid project built by the Korean S form technology. Coming to the security part, the building has 3-tier security with 70% green area and multiple high-speed lifts. Saya Gold Avenue will provide every homeowner with simple connectivity for a comfortable living experience because of its excellent location next to the Shipra Mall and proximity to NH-24. The residences at Gold Avenue guarantee to enchant you for the rest of your life with a variety of opulent amenities & recreational facilities.
- Automating your residence!
In India, the real estate market has undergone numerous changes that reflect an increasing trend in the digitization of artificial intelligence. The idea has grown from the most fundamental security measures to include leak detectors, fire warning systems, and emergency response. To give your ideal home to you without any problem, Say a Gold Avenue has already been providing such solutions at very reasonable prices.
- Projects centred on a particular theme.
To meet the ever-evolving demands of consumers, developers have been looking for unique ideas. A novel way to combine architectural design based on a particular concept is through theme-based initiatives. When looking for a home, many buyers like properties that were constructed around a specific concept.
Floor Plan: What Is It?
Using a floor plan, you can see how a house or other property is laid out from above. Typically, floor plans show the locations of partitions, window frames, entrances, and staircases, as well as permanent systems like bathroom and kitchen cabinets, appliances, and other fixtures. Floor plans often show the different room kinds, living spaces, and wall lengths and are scale-drawn. They might also comprise outdoor spaces and furniture arrangements.
The importance of floor plans:
Zillow’s study indicates that 81% of prospective buyers are much more likely to visit a home if the advertising contains a floor plan they prefer.
The marketing of real estate, as well as the construction of homes, interior design, and architectural projects, all depend on floor plans.
Floor plans describe the interaction between spaces and rooms, the arrangement of the furniture, and the path a person can take through a house.
Saya Gold Avenue had expertise in mainly 2,3,4bhk plan details with moderate and low Saya Gold Avenue maintenance charges .
Plan for 2 BHK:
Their total area starts from 1080 sqft
With a Drawing room area: 16.11×10.00ft.=161.10sqft.
They provide a well-maintained and finely crafted Kitchen area: 8.60×6.20ft.=53.32sqft.
The Dining area is larger for accompaniments and people: 8.1×6.6ft.=50.22sqft.
The Bedroom area consists of: 11.20×10.00ft.=112.00sqft.
They also have a Master bedroom which covers an area=13.20×10.00ft.=132.00sqft.
There are 2 toilets in each house.
Toilet-1: 7.30×5.00ft.=36.50sqft.
Toilet-2: 7.30×5.00ft.=36.50sqft.
And the Total Carpet area stands at: 612.36Sqft.
Plan for 3 BHK:
Their total area starts from 1480 sqft
With a Drawing room area: of 5.84m × 3.15m
They provide a well-maintained and finely crafted Kitchen area: 2.87m × 1.98m
The Dining area is larger for accompaniments and people.
The Bedroom area consists of: 2.79m × 3.43m
They also have a Master bedroom which covers an area= of 4.01m × 3.66m
There are 2 toilets in each house.
Toilet-1: 2.82m × 1.52m
Toilet-2: 2.79m × 1.83m
And the Total Carpet area stands at: 853.69 Sqft.
Plan for 4 BHK:
The total area starts from 1533.87 sq. ft.
With a drawing room area of 4.09m × 6.12m
They provide a well-maintained and finely crafted Kitchen area of 3.96m × 2.44m
Bedroom sizes include
- 3.96m × 3.38m
- 4.52m × 3.68m
- 3.35m × 4.29m
- 3.05m × 4.29m
There are 4 attached toilets to each room.
- 74m × 1.85m
- 71m × 2.00m
- 60m × 2.54m
- 49m × 1.68m
The luxurious home also has a Foyer of 1.52m × 3.91m
And a dressing room of 1.68m × 1.85m
With the above-mentioned details, it is evident that the Saya Gold Avenue Indirapuram floor plan is indeed the future of luxury living. With all the best amenities and nearest facilities, the house stands apart from major competitors.
Saya Gold Avenue is indeed a combination of opulent living surrounded by opulent amenities and unmatched conveniences along with the other Advantages of purchasing a house from saya gold avenue. The residences at Saya Gold Avenue are richly decorated with great attributes and offer exceptional recognition value, adding to the satisfaction of living at this housing wonder. They are crafted to be your investment forever.
Conclusion
Saya Gold Avenue, the address of High life, features classic 2/3/4 Bedroom apartments that are of the highest quality possible and come with top-notch features at an amazing price. It is a picture-perfect property thanks to the ideal lighting, peaceful surroundings, stunning environment, and the vibrant Gold Avenue community as a whole.



